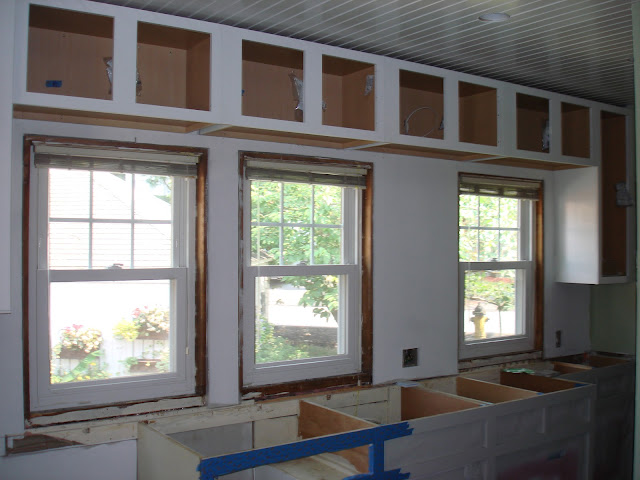Well, we had a nice respite in the Berkshires and are now back at it! Some more fabric samples came while we were away, and this is our current favorite (of course pricey...but I don't think we would need more than 3 yards...)
I like a couple of others as well, but they all have an off-white background to them...and I think against the white Carrara marble, the white will pop so nicely. More samples to arrive...will let you know if we change our minds.
The next big project, now that the LOOOOOOONG wall of cabinets are in is to tackle "the nook."
Here is the before of the nook:
 |
| While it was a great spot for our old microwave, the cabinet came down TOO low for the very DEEP counter to be very useful. |
 |
| The right side of the nook was a sort of message center, but was way too cluttered for our taste. |
We decided to shorten the cabinet so that we can house our coffee maker and toaster and other "every day" countertop appliances in the nook and off of our main counter. We will have 20" of clearance above the countertop with the new cabinets.
We also decided to hide our message center between the studs. Brent is making both of these cabinets himself so they will be custom fit. The message cabinet will be lined with cork board to post notes, coupons, maybe a calendar etc. and will be about 2.5" deep. The whole upper cabinets will have a unified face frame and will be painted the light grey to look sort of like a hutch, and our backsplash will line the walls between counter top and cabinets.
 |
| Here you can see the hole in the drywall where the new message cabinet will go. |
 |
| There are also two outlets tucked into the nook for our appliances, and we will have an under-cabinet light to illuminate the counter. |
So between now and then, we would like to get the rest of the cabinets up (stove wall, over fridge), make the running board under the really high cabinets to hide the bottoms and the lights that will be installed (we are going to use a mini-beadboard sheet to tie in with the ceiling), and figure out the bookshelf above the breakfast bar.
Once we have all of the surfaces where lighting will go ready, we can get our electrician back and then will have power! And once counters are in, and trim around the doors and windows, we can get the backsplash in! And have working sink and dishwasher! If only I had two extra weeks before school started...sigh.





No comments:
Post a Comment