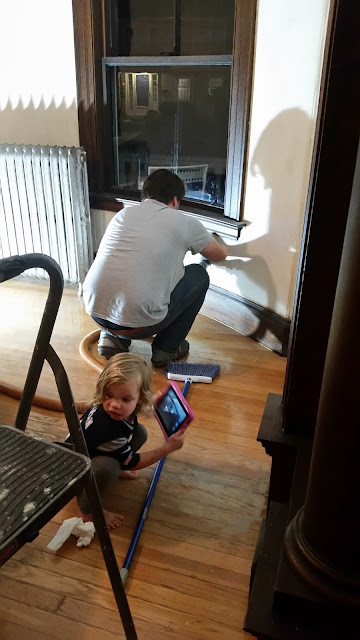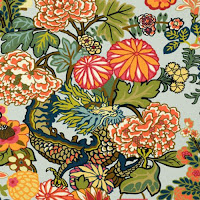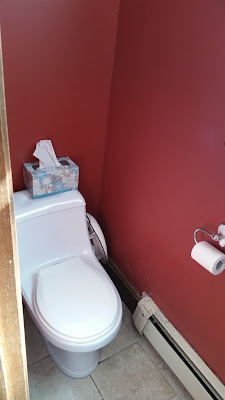More bedroom touches, countertop in the butler's pantry, insulation, scraping wallpaper, work on my office
Hello, again! With school in full-swing, the last few weeks have not been focused on the house, but we have still been chipping away!
I made two more changes in the bedroom:
1. Spray painted the Ikea bedside tables gold (I used Rustoleum)
2. Switched out the arts and crafts knobs on the dresser Brent refinished for oval brass ones
For me, spray paint was definitely easier than Rub n' Buff, but I will admit I like the finish on the overhead fixture better, but not enough to apply the rub n' buff by hand to the two lamps...
Changing the knobs was one move in my quest to balance out the masculine side of our bedroom. Don't get me wrong, I enjoy the strong geometric patterns and dark wood, but the room still needs a bit of softening. Plus, the brass elsewhere highlights the nailheads on the bed.
With two changed...
Ta-da!
The marble countertop has been installed in the butler's pantry, making it a functional surface. I love that little room more and more...the storage is HUGE, the window and original sink are a happy reminder of our home's age. The marble is classic, won't get a ton of wear and tear in there, and lightens up the dark cabinetry. We still have work to do in there - patching the walls and repairing the inside of the cabinets, installing a backsplash (I'm leaning towards antique mirror tiles to further brighten it up) and possibly a small throw rug, oh... and restore the window and under-cabinet lighting.
We have not had a ceiling in several places since....June. This includes the mudroom and powder room, which had heavy damage from leaks and ice dams, and the 2nd floor bathroom ceiling. A speed bump in putting the ceilings back in the mudroom/powder room has been insulating first. This was becoming more apparent over the past few weeks as the temperature dropped, and there was literally a breeze back there. But, this weekend, Brent checked that one off the list! After some research and talking with other friends who have DIY-ed spray foam, Brent chose Foam it Green. First he put up rigid insulation on the outer walls, then sprayed, then added some batting insulation. It's nice and cozy now!
We are also on our way towards paint in the Living Room! After several false starts at scraping, Brent dove in and got it done over several evenings this week. Friday night we washed the walls, and today Brent started patching and sanding.
 |
| Tessa helping clean up. |
 |
| Tessa "taking pictures of Daddy working." |
Hoping for some paint in the living room next weekend!
Here's one of my inspiration pics - still crushing on a velvet green couch, and I'm considering Edgecomb Gray for the paint color.
 |
| http://www.cocokelley.com/2013/09/go-for-the-green-sofa/ |
Knowing that the Dining Room will be quite vibrant with the wallpaper that will one day be there, I want the Living Room to be a bit more subdued.
I've also done a bit of work on my office...that'll be its own post...soon?












































